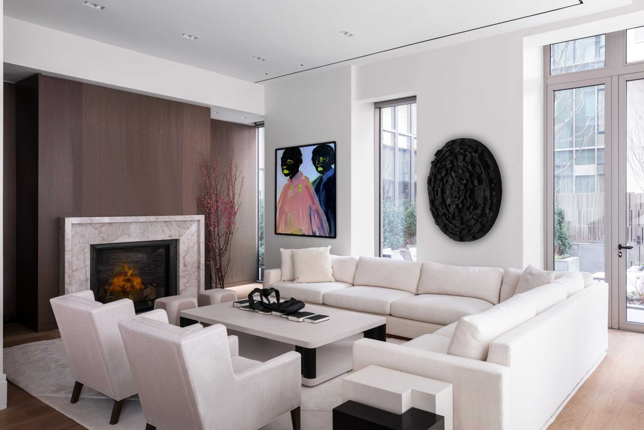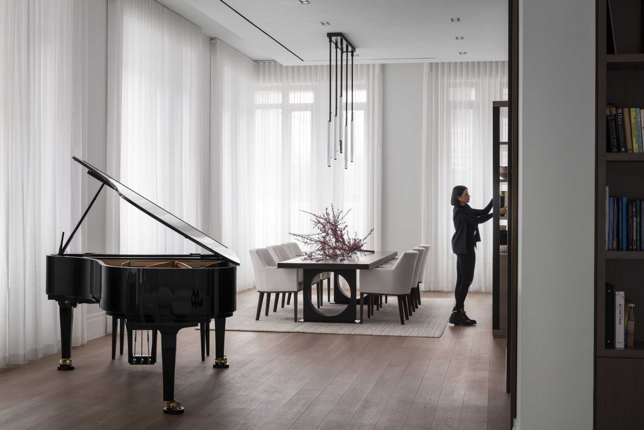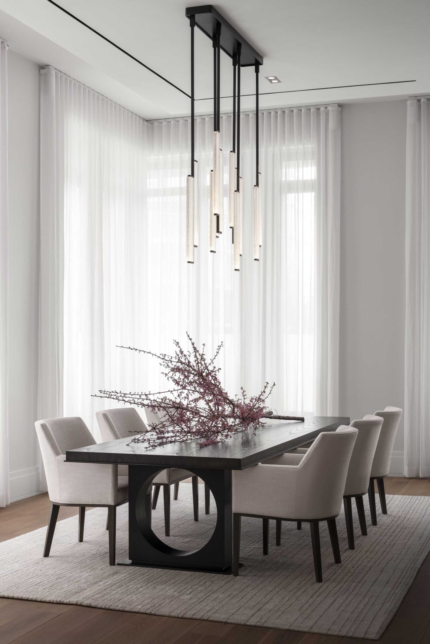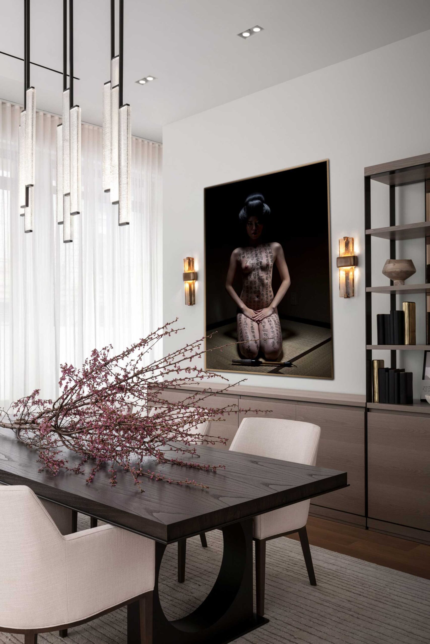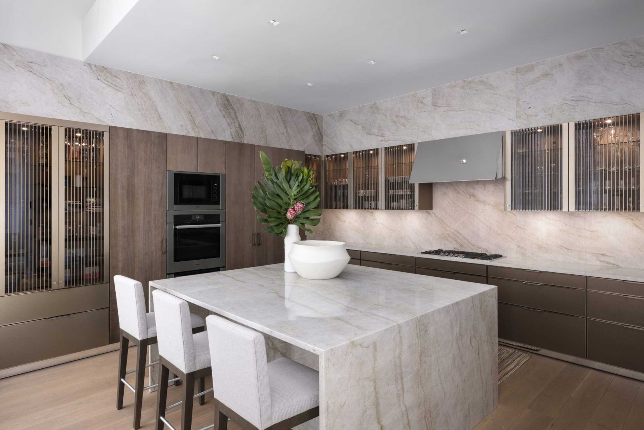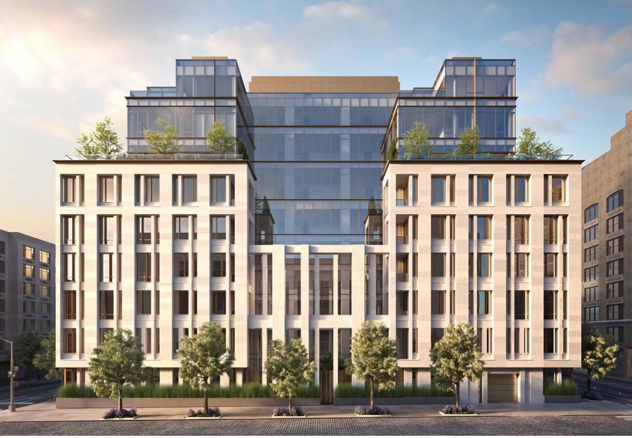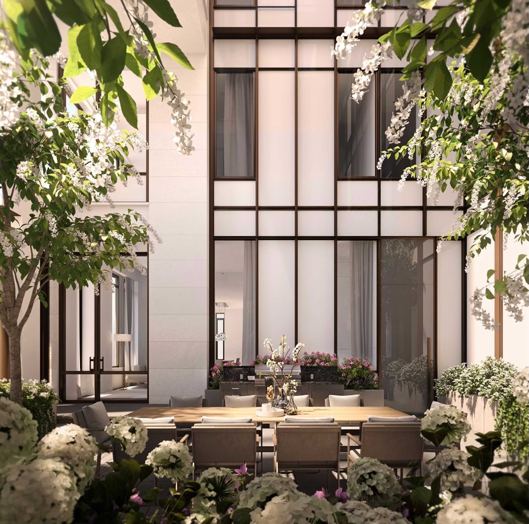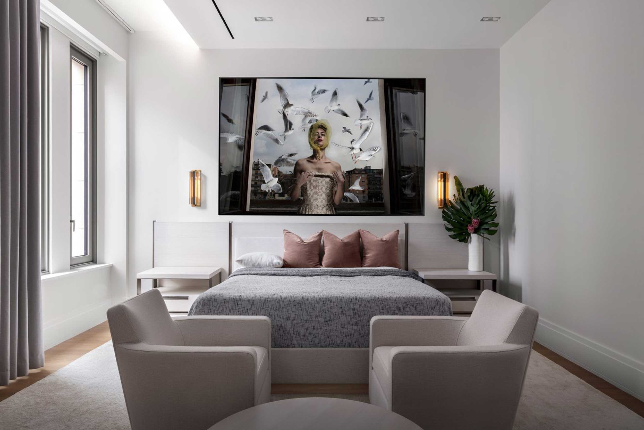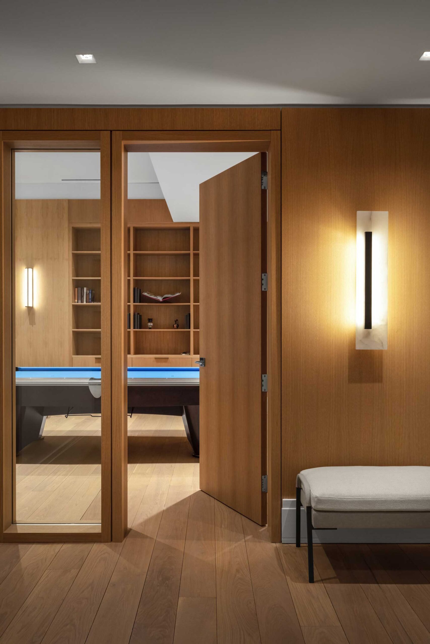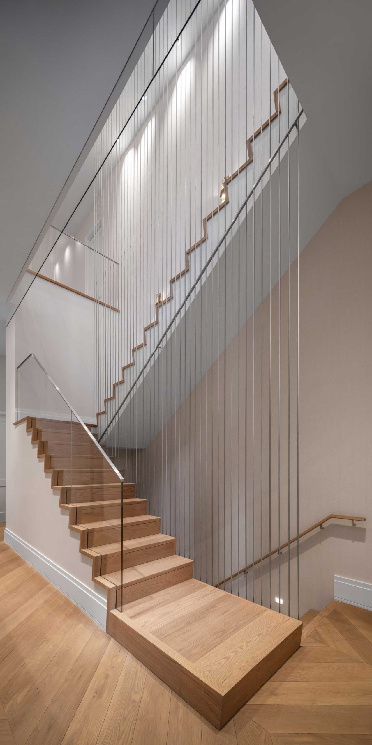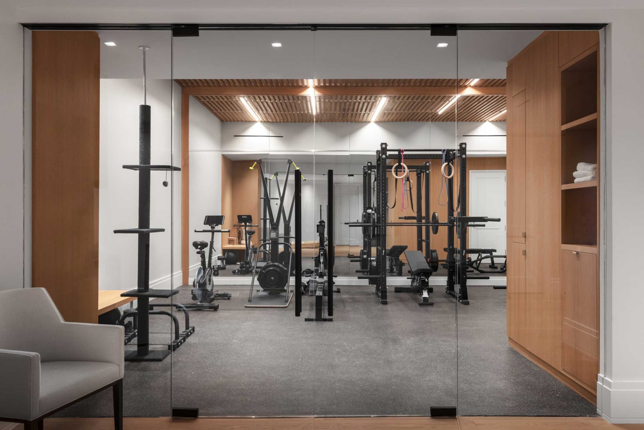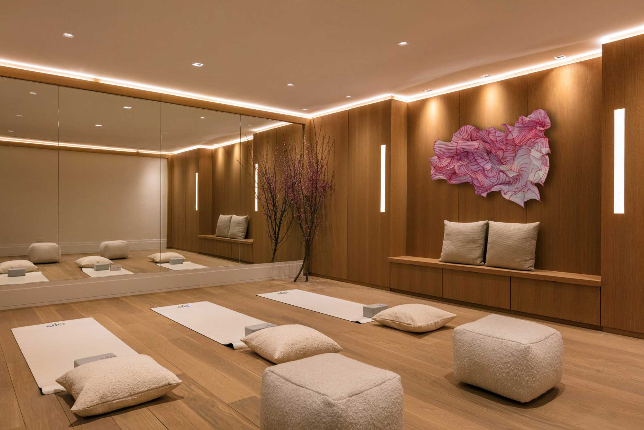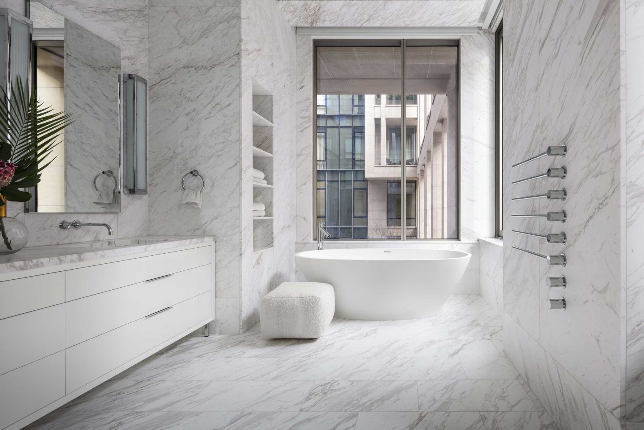RESIDENTIAL
West Village Private Townhouse
This clients 10,000 sq. ft, 3 floor town house with a private garden was designed for the client as a zen oasis. This is a very tailored style that is architectural organized and furnished with pieces that are clean lined with earthy wood tones of ashy oaks, mocha stains and warm chocolate finishes with textiles of fine linens on walls, fabrics and grass clothes. Features in this home is a 3 floor vertical stair railing, hand blown glass light fixtures, full yoga / spa room in the basement, gym and movie theater room. The private garden off the busy streets is a landscape architecture that was inspired by Japanese gardens for a peaceful experience.
